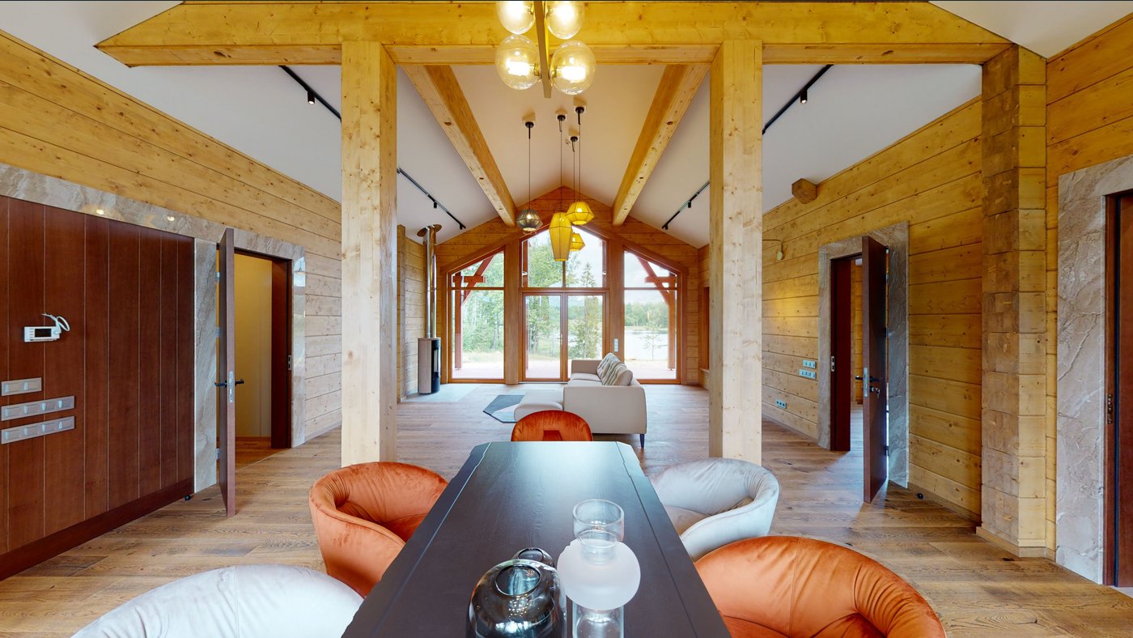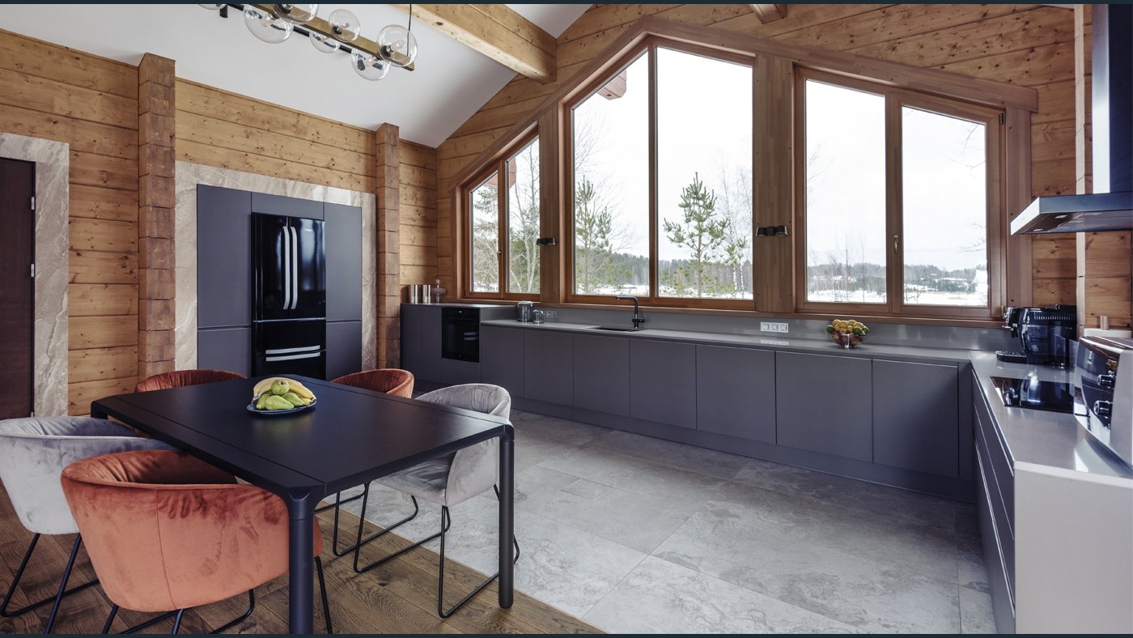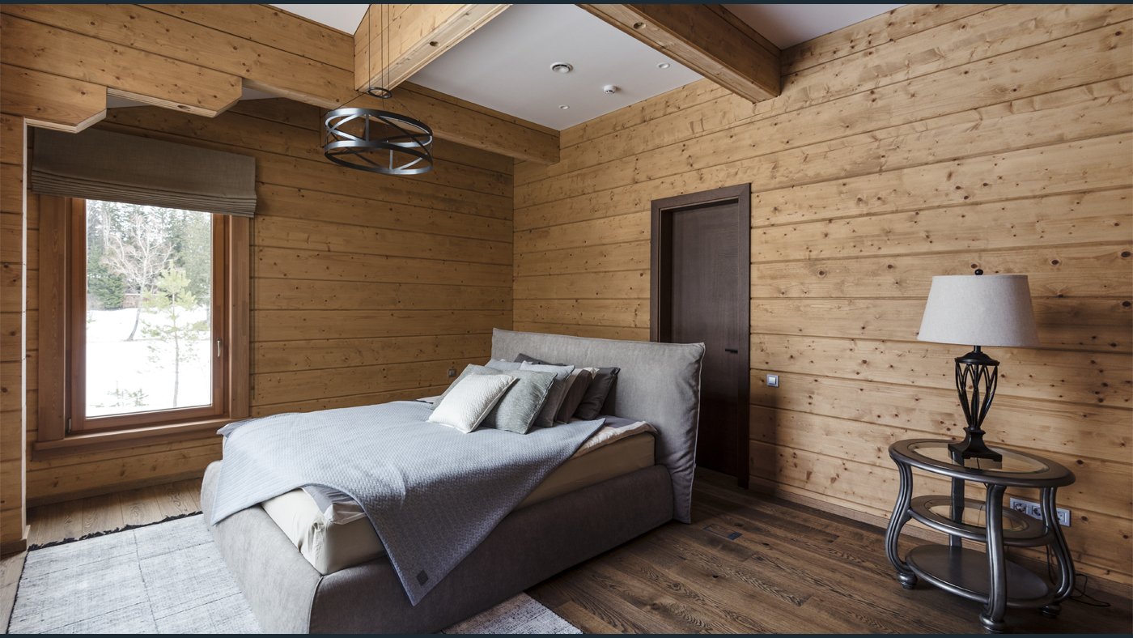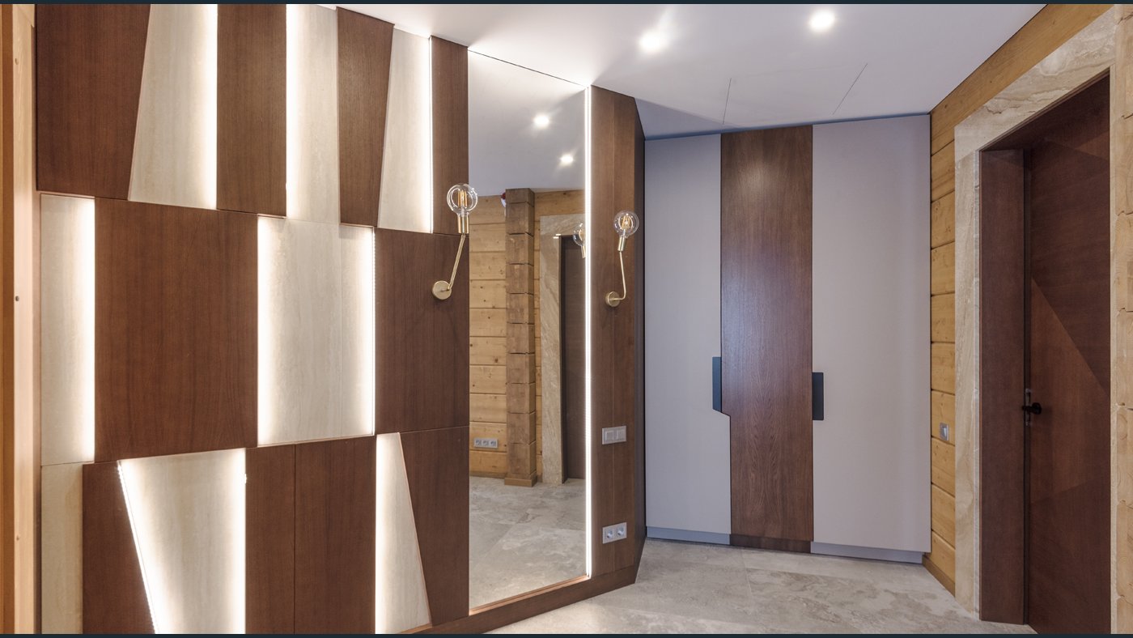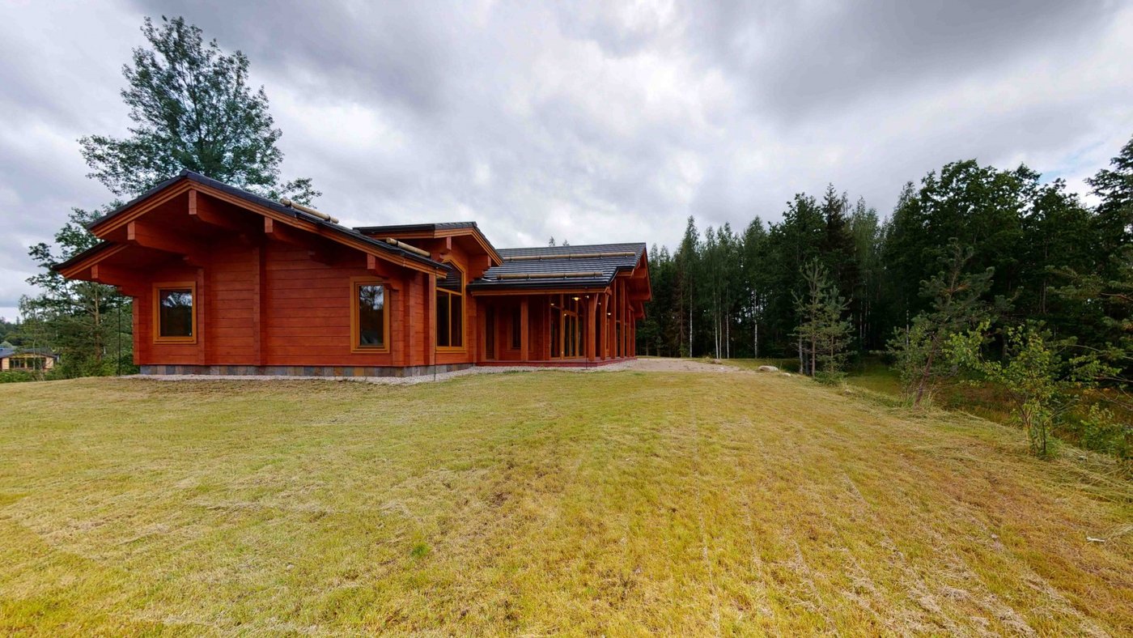Cielavas
House area 208 m2, including living space 165 m2, two terraces with a total area of 46.32 m2, both with lake view.
The house is built in the style of an "American country house" and has an entrance hall, kitchen area, spacious living room with fireplace and high ceilings, guest bathroom, technical room, 3 bedrooms, 2 bathrooms. The master bedroom has a comfortable wardrobe.
The outer walls and inner walls are made of glued wooden beams 205 * 270 mm. Wooden windows and doors. Roofing with clay tile Banders Carisma.
The plinth is finished with stone slabs. The heating is provided by the Alpha Innotec geothermal heat pump system with a built-in hot water heating system. The building has a fire and security alarm system. Built-in designer kitchen with quality home appliances. The bathrooms are equipped with modern plumbing.
The house is ready for living.


