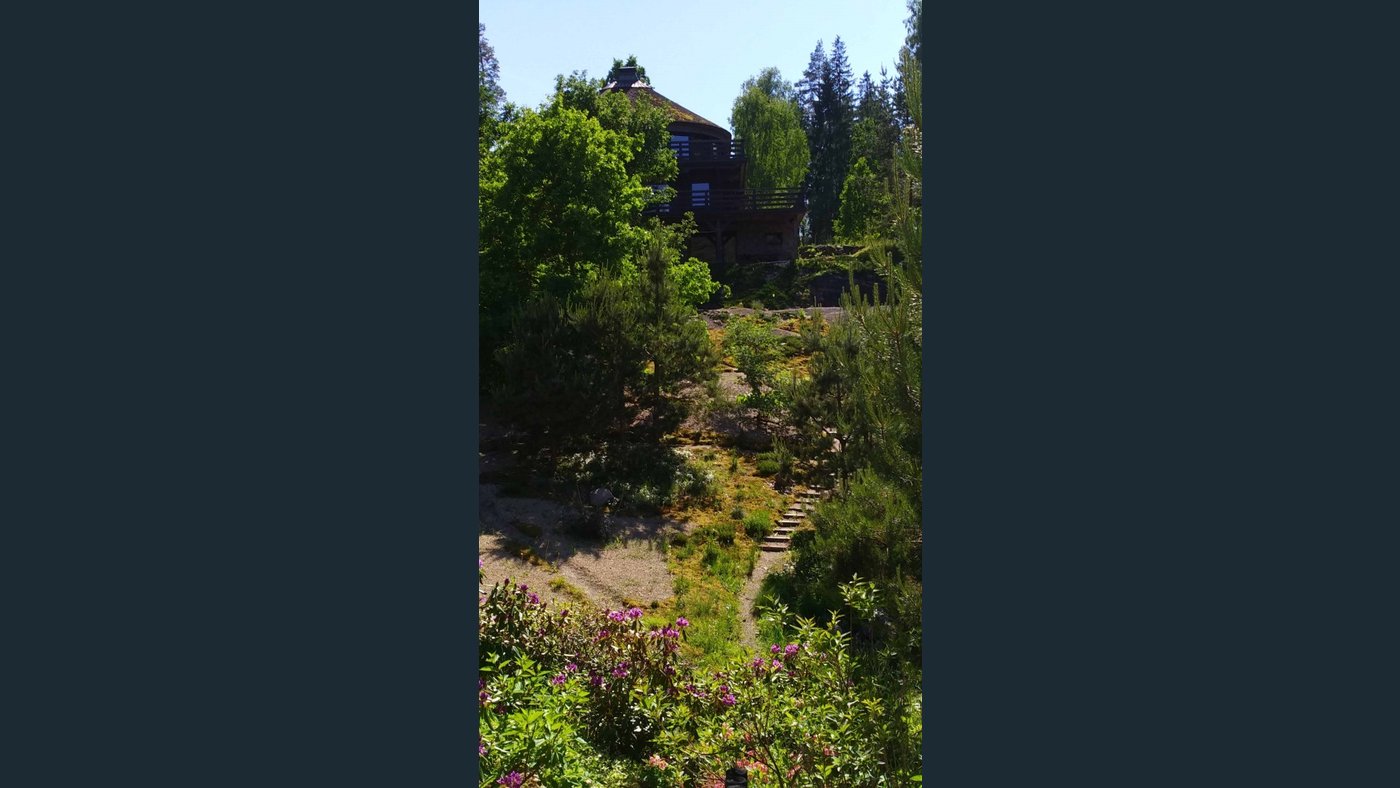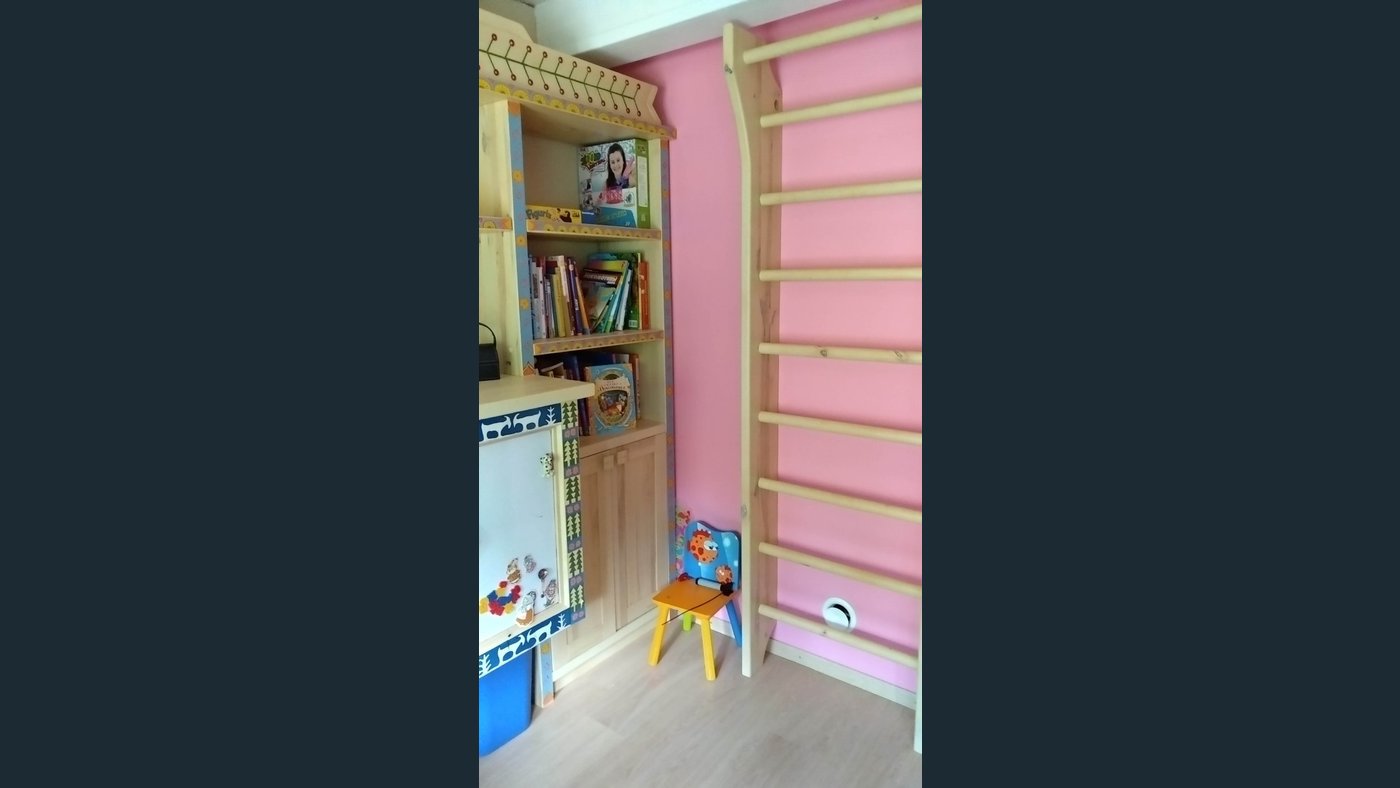Samteņi
House is built on three levels, with total living area of 311 m2.
This 3-story log house with thatched roof and with a wide terrace and balconies invites comfort, and exudes modern elegance. With 4 bedrooms, office room, dressing room and 3 bathrooms, generous living space and stylish finishes, you'll enjoy a perfect setting for living, relaxing and entertaining.
On the 1st floor you can find kitchen which is combined with a spacious living area. In the living area is a wonderful fireplace. Here you can also find an office, toilet and shower, garage for 2 cars and wide terrace to the side of back yard in Japanese style.
The ground floor offers relaxation in electric sauna with lounge and exit to a lake. There are also 2 bedrooms, and technical room, utility room and basement storage.
On the 2nd floor are two bedrooms, bathroom and dressing room, balcony with a view to pond. The master bedroom is decorated in a Japanese style with large panoramic windows with beautiful view to the lake. Children's bedroom design is fairy-tale style.
The house is in a beautiful place between two gardens: the courtyard is a covered garden with fruit trees, flower beds and area for physical activities. The second garden is a private garden for recreation in the style of a Japanese garden, here are romantic trails, stones, lighting, source and gazebo.
The house is equipped with all communications needed for living: central water supply, sewerage, 3 phase electricity, optical internet 1 Gbit/s, security alarm. Heating and warm water in house is provided by a geothermal ground/water heat pump.



























